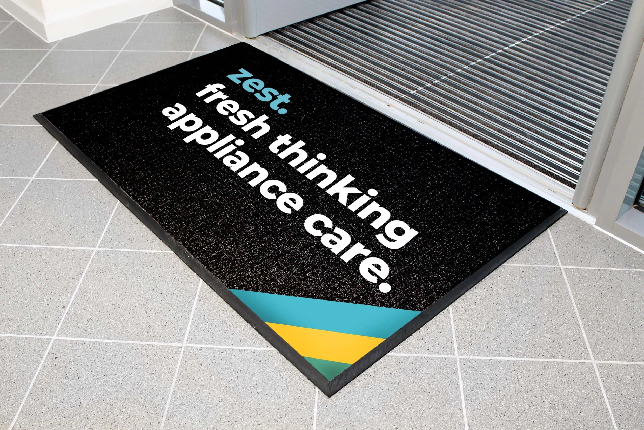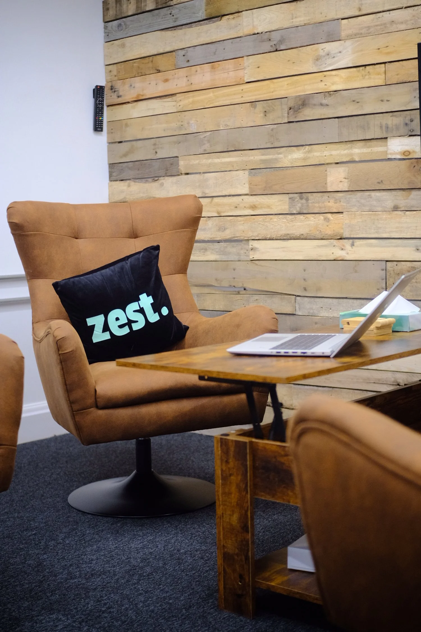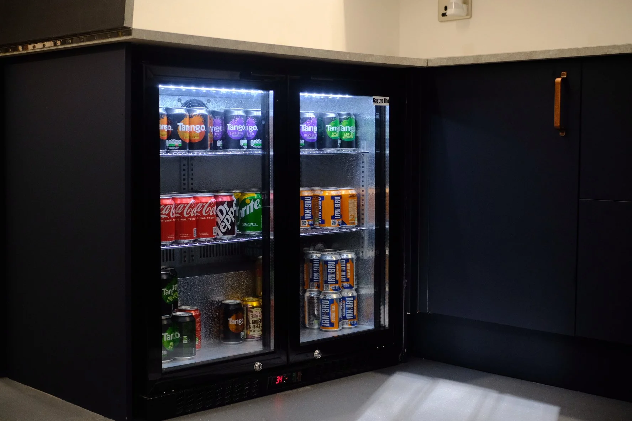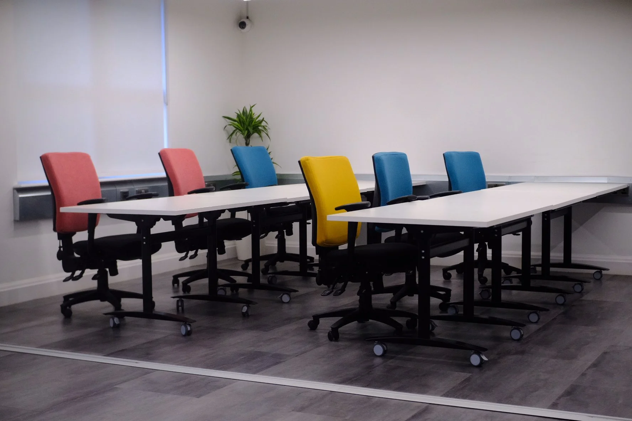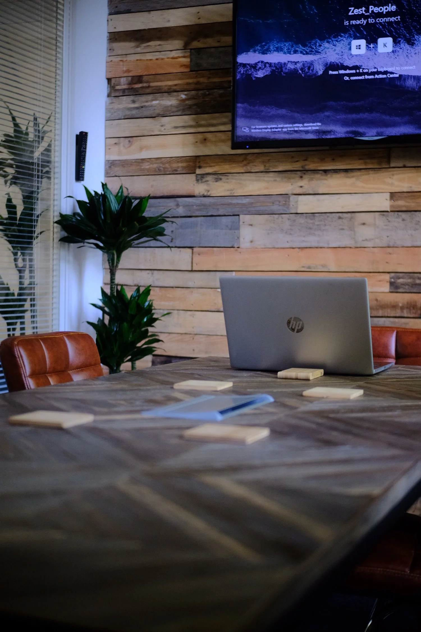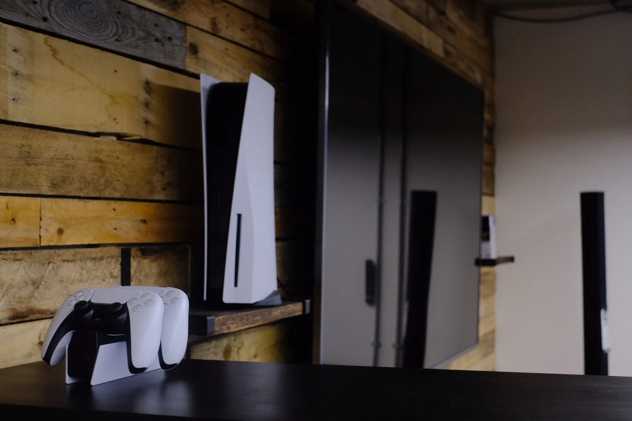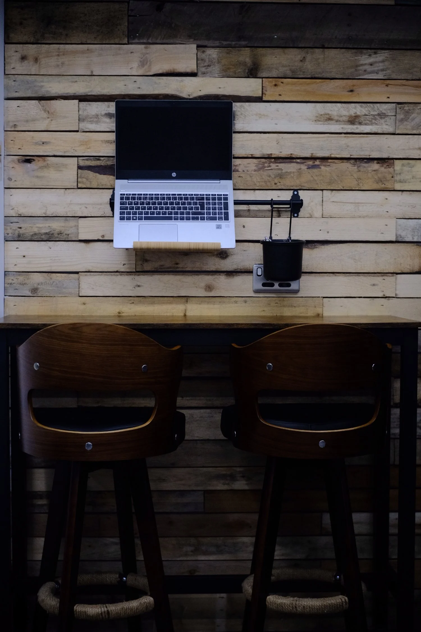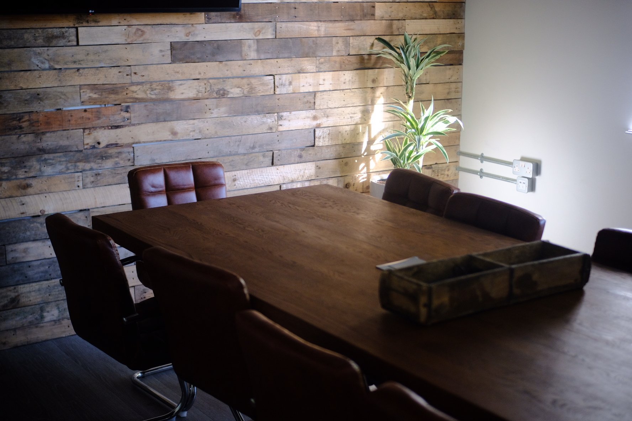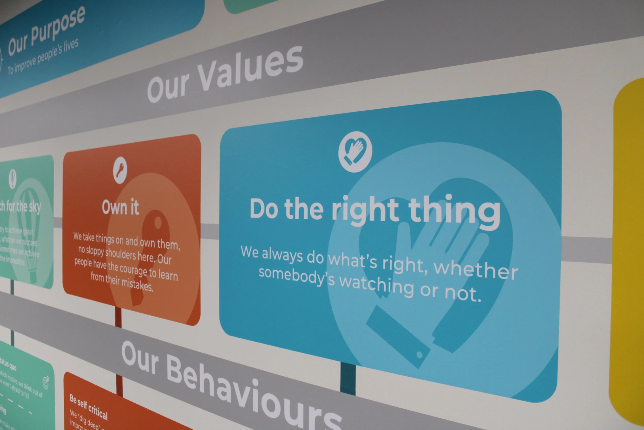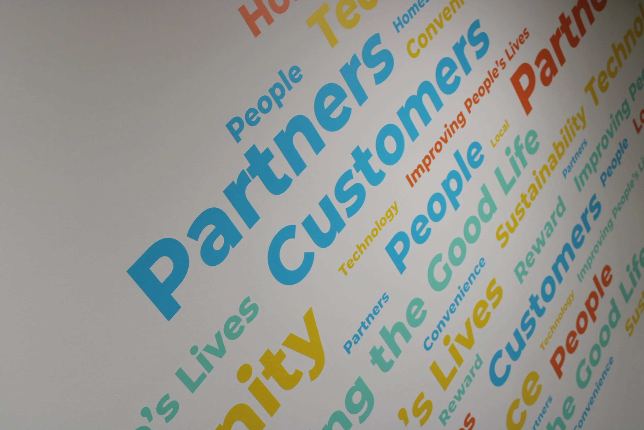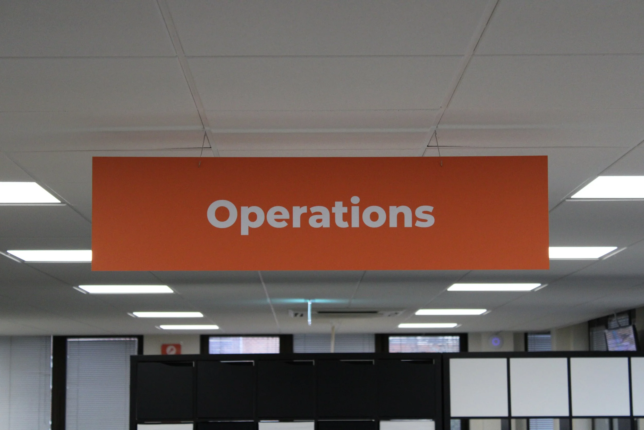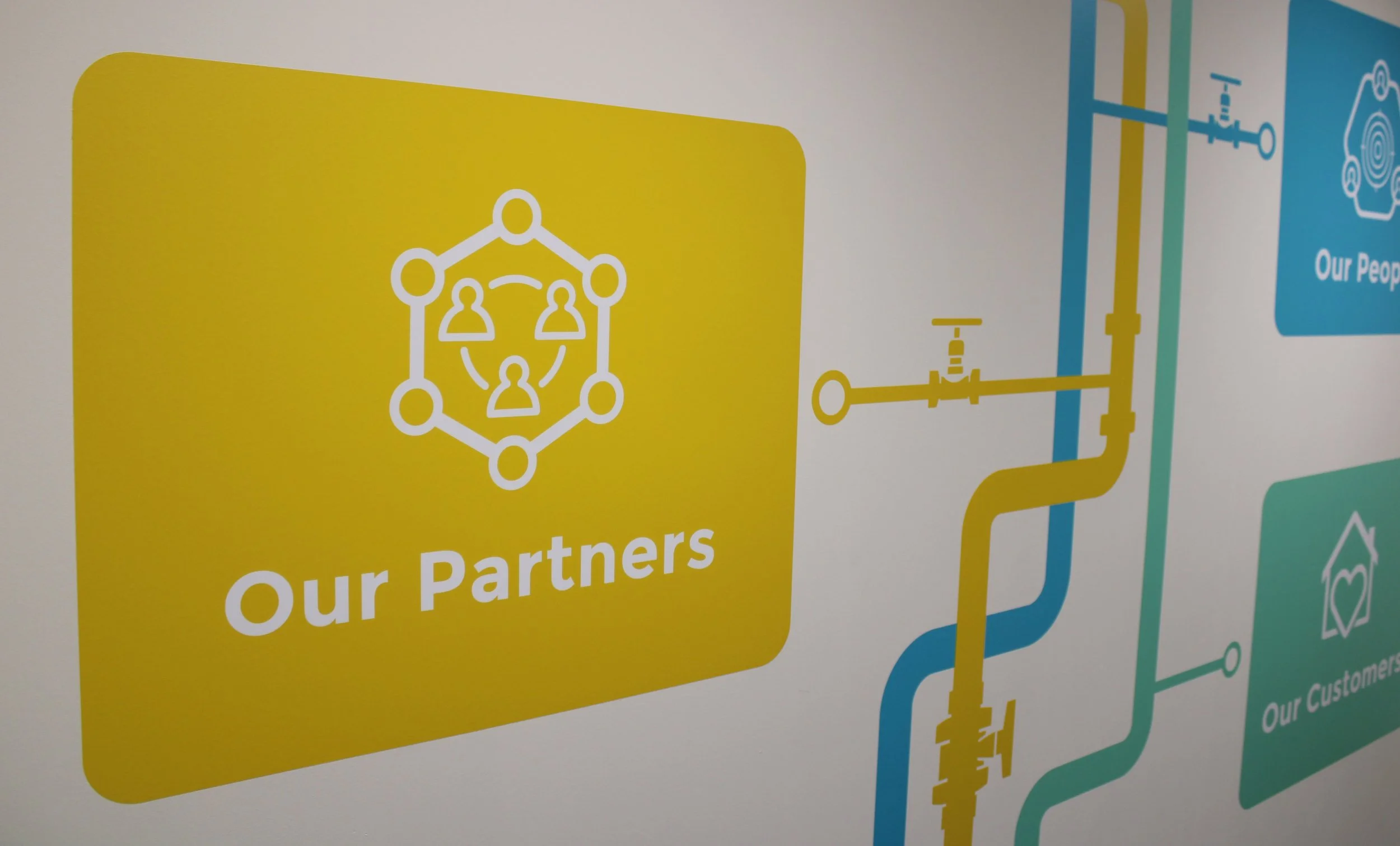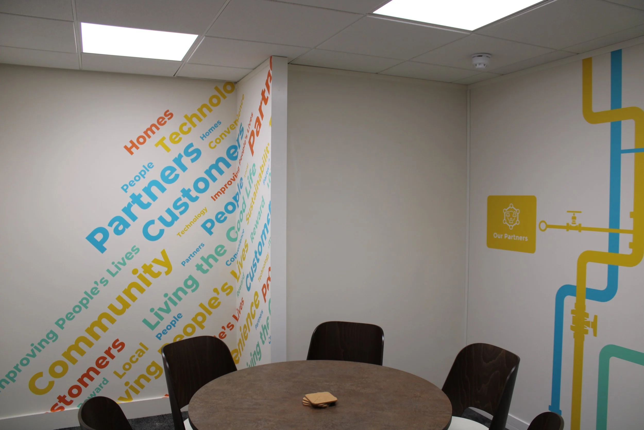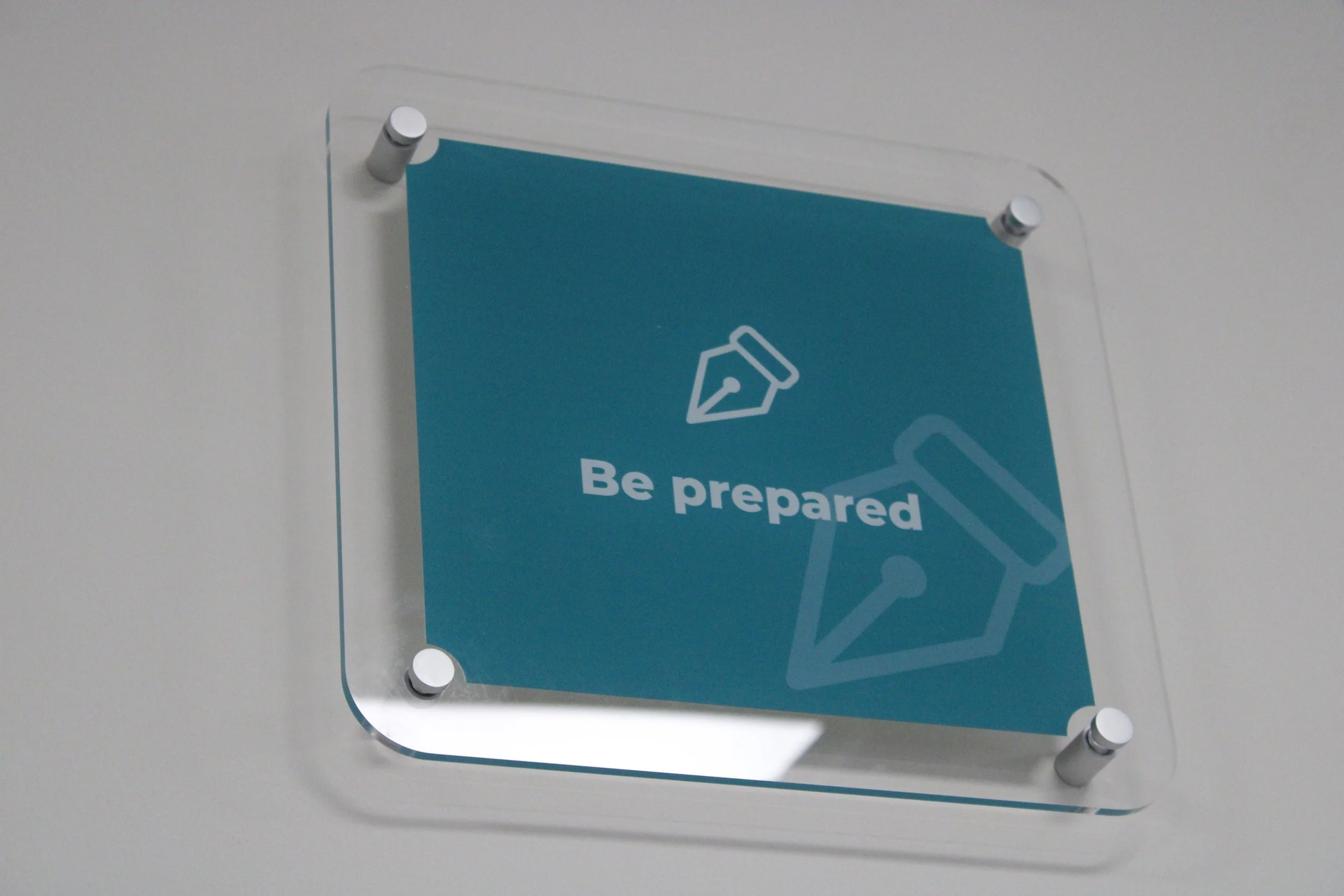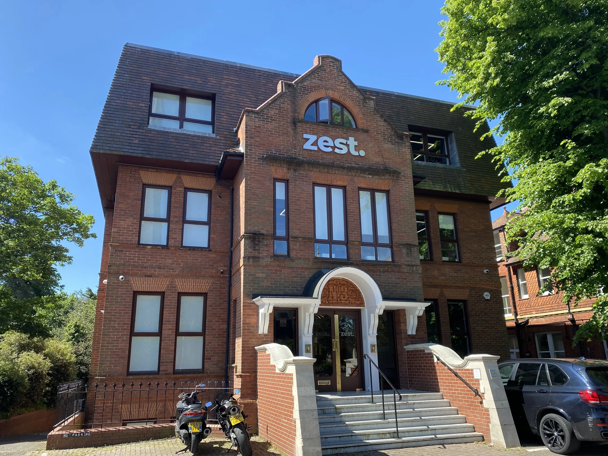
interior Design
Zest head offices, our everyday work environments.
The Brief
We set out to create a new office that would not only feel personal but help us develop as we are growing at a rapid rate, based in Bournemouth we found a place and started work straight away. I was tasked with coming up with design ideas for how this could look, from wooden walls to low-hanging lights and lit-up signs that show off our logo. This helped us create an environment we are proud to show externally and to attract new employees.
Inspiration
One of the first things I decided was that we needed to establish what made us tick, things like plant walls and bare bricks that enhance a modern but contemporary theme. Created colour palettes with ideas for storage space and flooring. Tasked with designs for wall graphics, entrance mats and signs.
Once the refurbishment was completed, Zest hired Jade Aden Interiors to film our new office space and building as we were so proud to showcase what we had envisioned and created. Please check it out as the work I did is shot in an amazing way.




